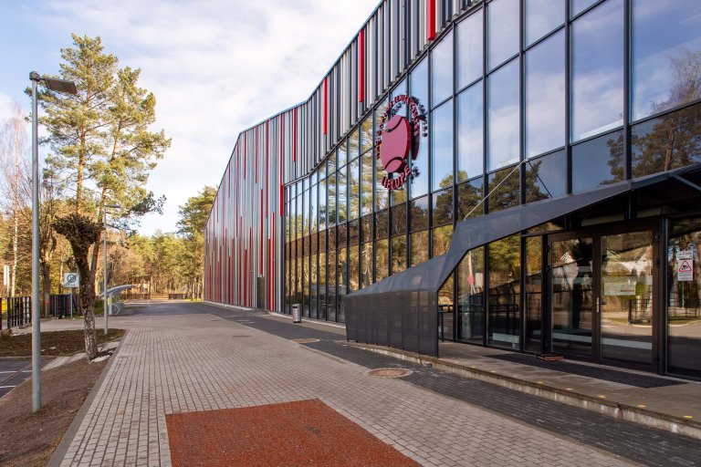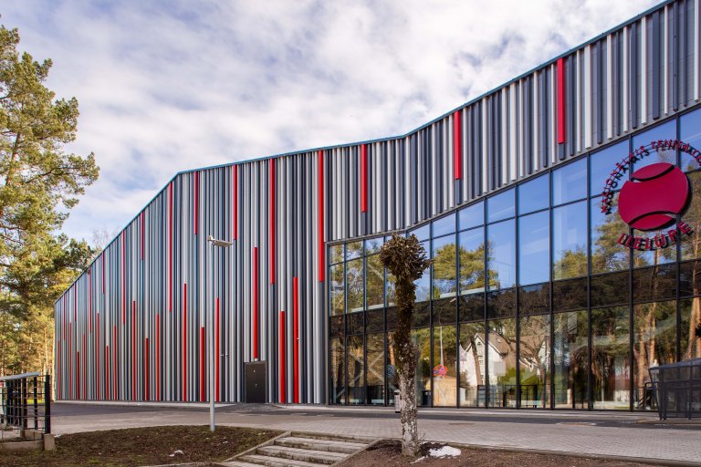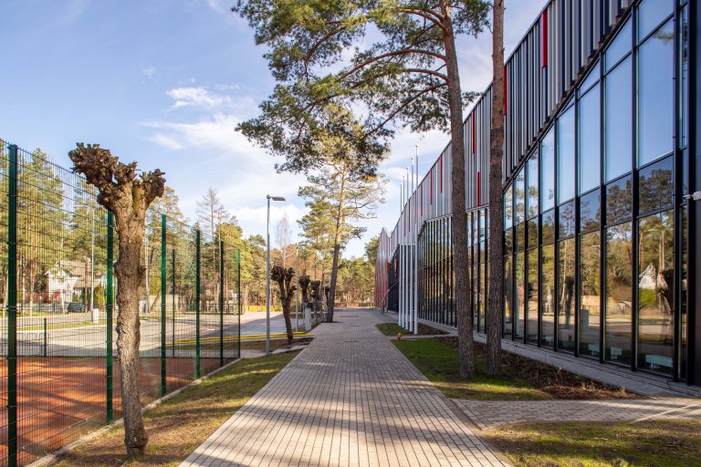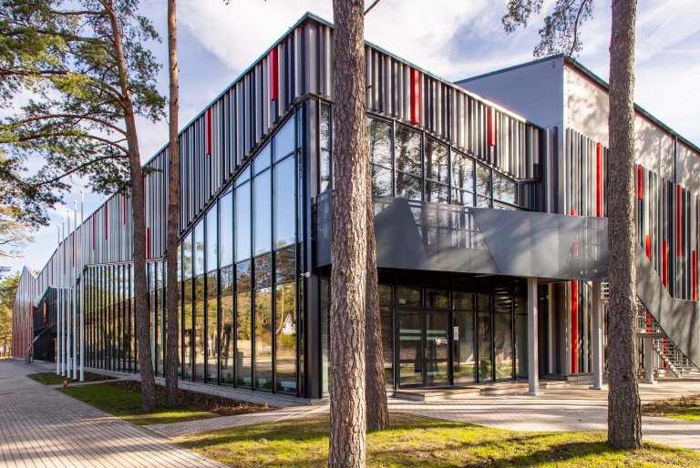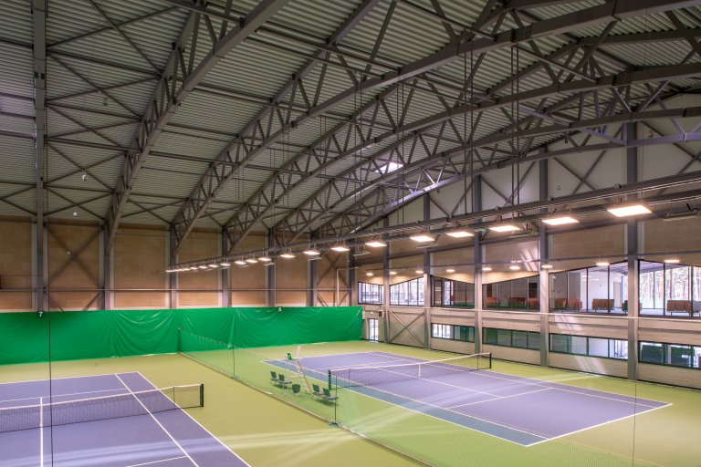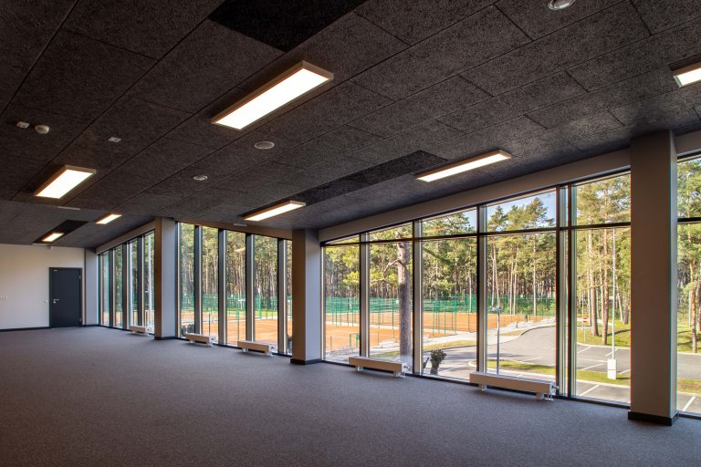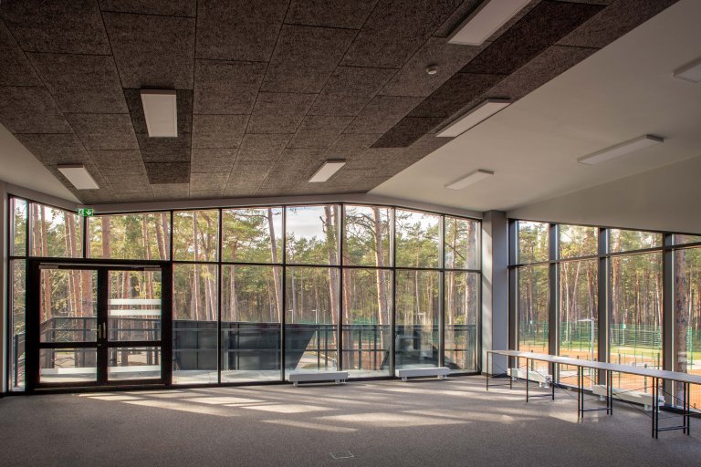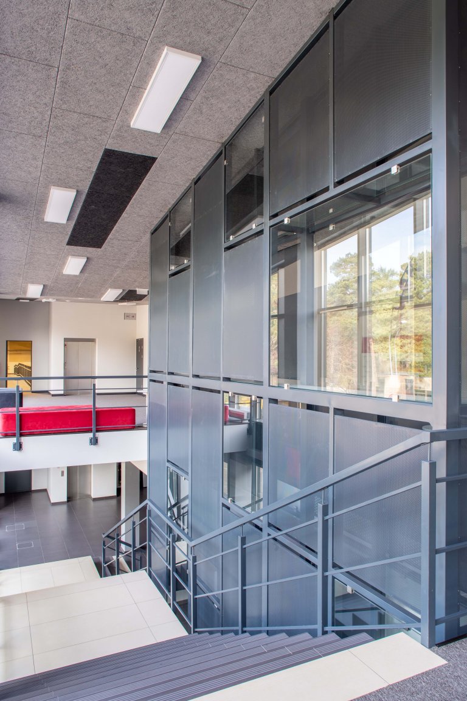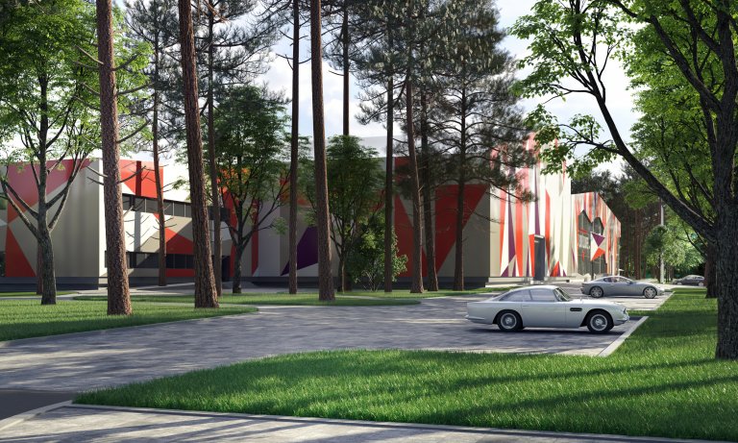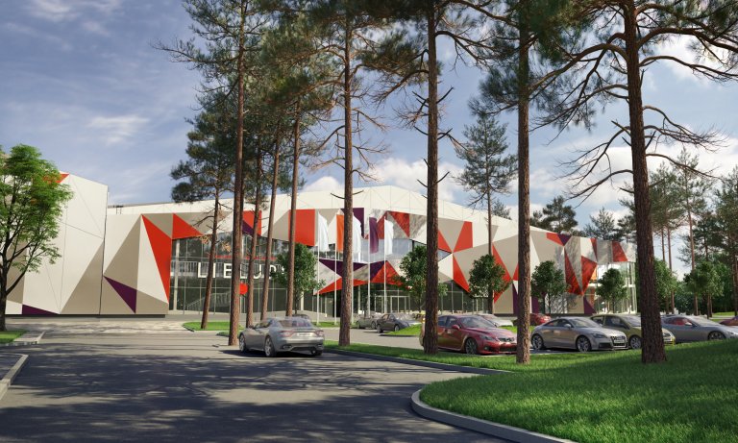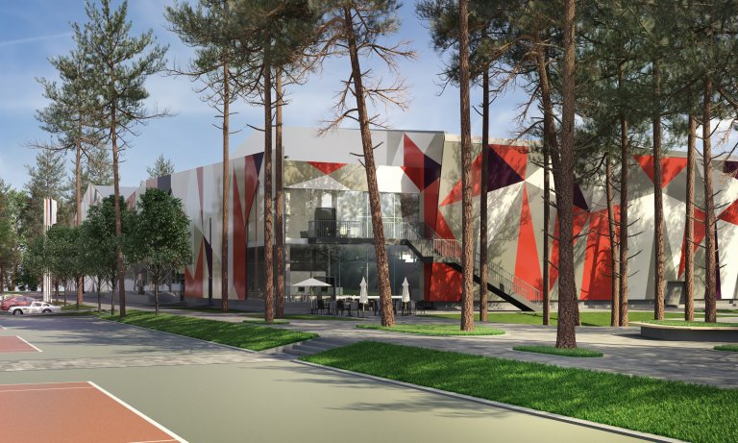Tennis Centre “Lielupe”
Residential and public buildings
A dynamic image of facades corresponding to the sports functionality, interior and acoustics. Design and construction was done in BIM environment.
Year
2017 - 2019
Location
Oskara Kalpaka prospect 16, Jūrmala
Architects
Anda Kursiša, Inese Maurāne, Simone Riccomi, Renārs Putniņš
Client
SIA Tenisa centrs "Lielupe"
Visualisations
Kaspars Kalniņš
Photography
Pēteris Vīksna
2017 - 2019
Location
Oskara Kalpaka prospect 16, Jūrmala
Architects
Anda Kursiša, Inese Maurāne, Simone Riccomi, Renārs Putniņš
Client
SIA Tenisa centrs "Lielupe"
Visualisations
Kaspars Kalniņš
Photography
Pēteris Vīksna
