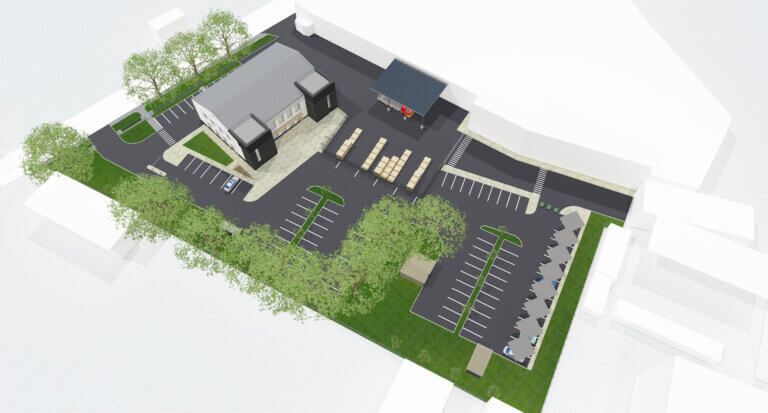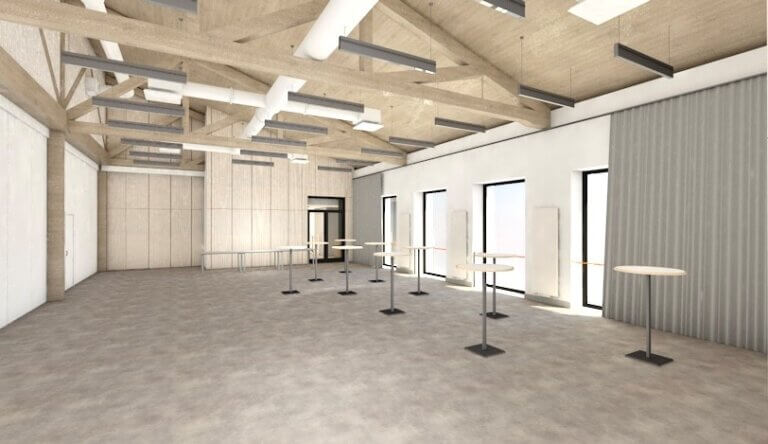Office building renovation and site improvement
Residential and public buildings
The building has been reconstructed by restoring its historical volume and architectural details. To highlight the client’s production specifics, the design includes exposed wooden trusses, CLT floor panels, and plywood elements in the interior finishes. The site layout separates production areas from publicly accessible zones. The construction project solutions include the demolition of auxiliary buildings and allow implementation without interrupting ongoing production. Existing trees have been preserved, new plantings introduced, and laminated timber canopies for electric vehicle charging have been planned.
Year
2023-2024
Location
Riga
Architects
Ilze Mekša, Inese Maurāne, Beāte Romka
Client
AS "Latvijas finieris"
Visualisations
Beāte Romka
2023-2024
Location
Riga
Architects
Ilze Mekša, Inese Maurāne, Beāte Romka
Client
AS "Latvijas finieris"
Visualisations
Beāte Romka

